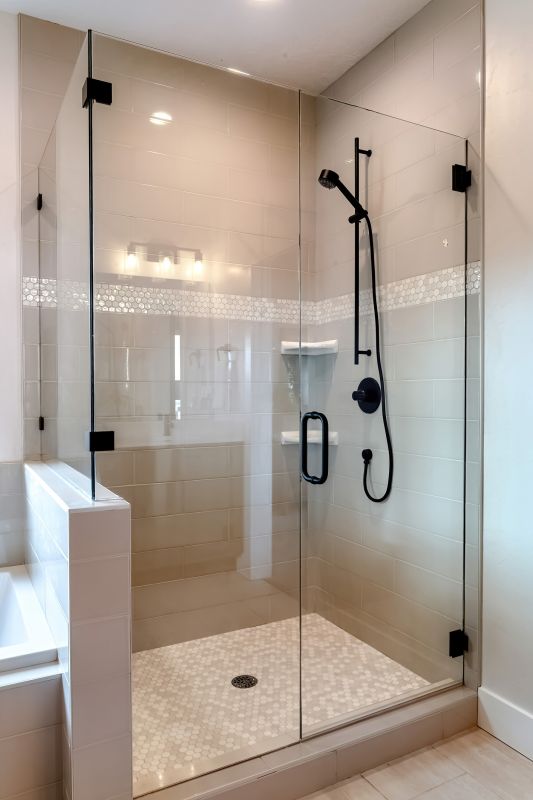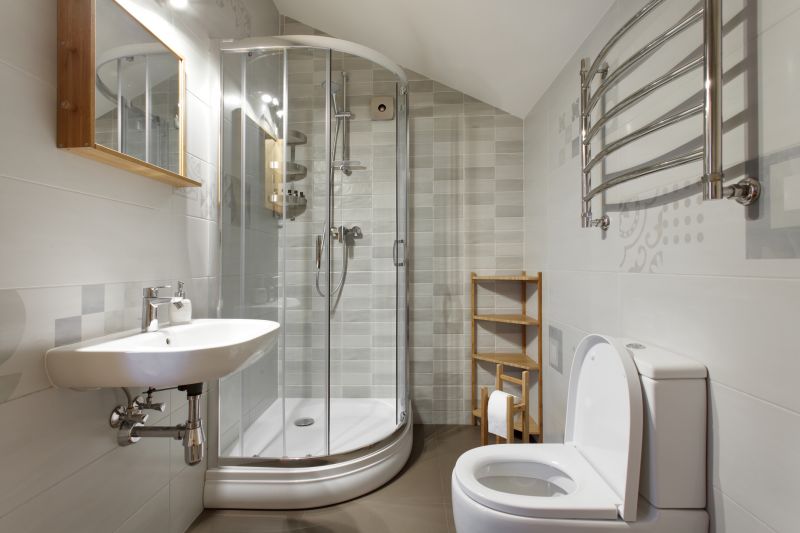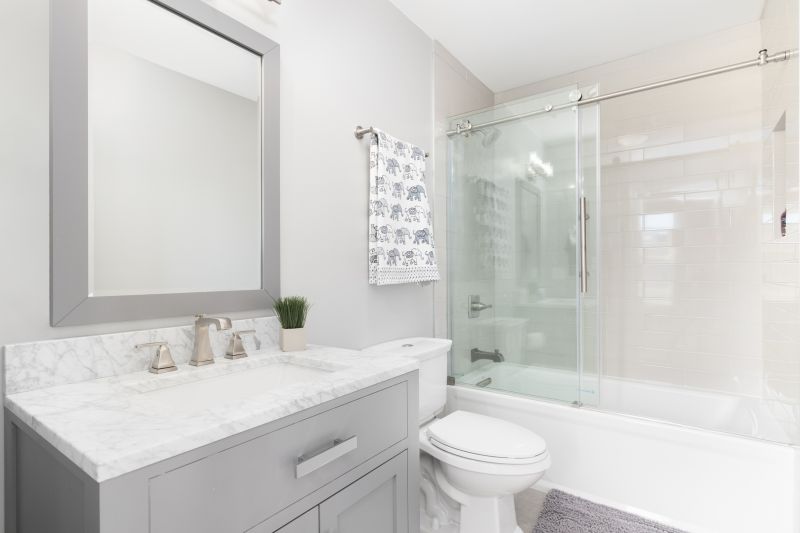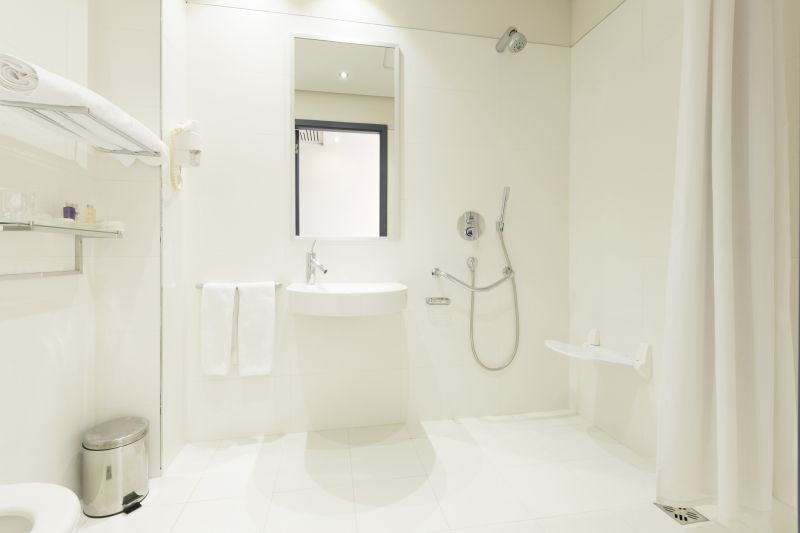Optimizing Limited Space in Small Bathroom Showers
Designing a small bathroom shower requires careful planning to maximize space and functionality. Efficient layouts can make a compact area feel more open and comfortable. Common configurations include corner showers, walk-in designs, and shower-tub combos, each offering distinct advantages for limited spaces. Proper planning ensures that movement is unrestricted and that storage solutions are integrated seamlessly.
Corner showers utilize space efficiently by fitting into a corner, freeing up room for other fixtures. They often feature sliding doors or small entryways, making them ideal for tight spaces.
Walk-in showers create an open feel without doors, using glass panels to define the space. They provide accessibility and a modern aesthetic, suitable for small bathrooms.




| Layout Type | Advantages |
|---|---|
| Corner Shower | Maximizes corner space, suitable for small bathrooms |
| Walk-In Shower | Creates an open, accessible environment |
| Shower-Tub Combo | Combines bathing and showering in limited space |
| Sliding Door Shower | Saves space with sliding rather than swinging doors |
| Neo-Angle Shower | Utilizes corner space efficiently with angled design |
| Framed vs. Frameless Glass | Frameless offers a more spacious feel, framed is more budget-friendly |
| Shower with Bench | Provides comfort and additional storage |
| Open-Plan Shower | Enhances openness, suitable for modern aesthetics |
Incorporating innovative design elements can enhance small bathroom shower layouts. Compact fixtures, such as wall-mounted showers and space-saving doors, contribute to a less cluttered appearance. Light colors and reflective surfaces further amplify the sense of space. Customization options like niche storage and integrated seating can improve usability without sacrificing style. Thoughtful layout choices ensure that even small bathrooms meet both aesthetic and functional needs.







